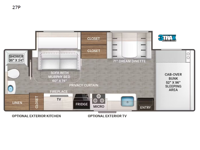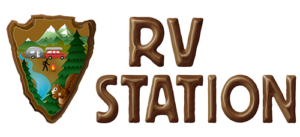Thor Motor Coach Chateau 27P Motor Home Class C For Sale
-

Thor Motor Coach Chateau 27P Class C gas motorhome highlights:
- Full Rear Bath
- Dream Dinette
- Cab-Over Bunk
- 12V Refrigerator
- Fireplace
One step inside this coach and you'll be sold! The full-wall slide opens up your whole living space so it feels more open. You'll find the Dream Dinette, sofa with a Murphy bed, and two closets here for added convenience. There is even a fireplace to make it feel a little more like home and a privacy curtain around the bed if you have guests sleeping on the cab-over bunk or dinette! A three burner cooktop and microwave oven will allow you to make meals each day, and the 12V refrigerator can hold all your perishables. And don't over look the full rear bath with a foot flush toilet, shower skylight, and bath linen closet for clean towels!
Experience a smooth ride to each destination with the Thor Motor Coach Chateau Class C gas motorhomes! There is a Ford E-Series chassis or optional Chevrolet chassis on select models, and each model includes an 8,000 lb. trailer hitch to bring the family car along. They are constructed with a welded tubular aluminum roof, sidewall cage construction, vacu-bond laminated roof, walls, and floor with block foam insulation to keep the heat and air conditioning inside. The slick fiberglass exterior with graphics package and black framed windows are sure to turn heads down the highway too. Inside, you'll be met with residential vinyl flooring, window privacy shades on select models, a power bath vent, and pressed laminate kitchen countertops. There is even a tankless water heater for endless hot showers, a 4.0 kw gas generator to keep you going, and solar prep for off-grid capabilities!
Have a question about this floorplan?Contact UsSpecifications
Sleeps 5 Slides 1 Length 28 ft 8 in Ext Width 8 ft 3 in Ext Height 11 ft 2 in Int Height 7 ft Interior Color Aspen Gray, Snow Leopard Exterior Color Standard Graphics Hitch Weight 8000 lbs GVWR 12500 lbs Fresh Water Capacity 40 gals Grey Water Capacity 30 gals Black Water Capacity 37 gals Furnace BTU 30000 btu Generator 4.0 kW Gas Fuel Type Gasoline Engine 7.3L V8 Chassis Ford E-Series Horsepower 325 hp Fuel Capacity 55 gals Wheelbase 200 in Number Of Bunks 1 Available Beds Murphy Torque 450 ft-lb Refrigerator Type 12V with Auto Generator Start Cooktop Burners 3 Shower Size 36" x 24" Number of Awnings 1 LP Tank Capacity 40 lbs Water Heater Type Tankless AC BTU 15000 btu Basement Storage 39.5 cu. ft. TV Info LR 40" Smart TV Awning Info 20' Power w/Integrated LED Lighting Gross Combined Weight 18500 lbs Shower Type Standard Electrical Service 30 amp Similar Motor Home Class C Floorplans
We're sorry. We were unable to find any results for this page. Please give us a call for an up to date product list or try our Search and expand your criteria.
RV Station Group is not responsible for any misprints, typos, or errors found in our website pages. Any price listed excludes sales tax, registration tags, and delivery fees. Manufacturer pictures, specifications, and features may be used in place of actual units on our lot. Please contact us @979-268-2701 for availability as our inventory changes rapidly. All calculated payments are an estimate only and do not constitute a commitment that financing or a specific interest rate or term is available.
Manufacturer and/or stock photographs may be used and may not be representative of the particular unit being viewed. Where an image has a stock image indicator, please confirm specific unit details with your dealer representative.
